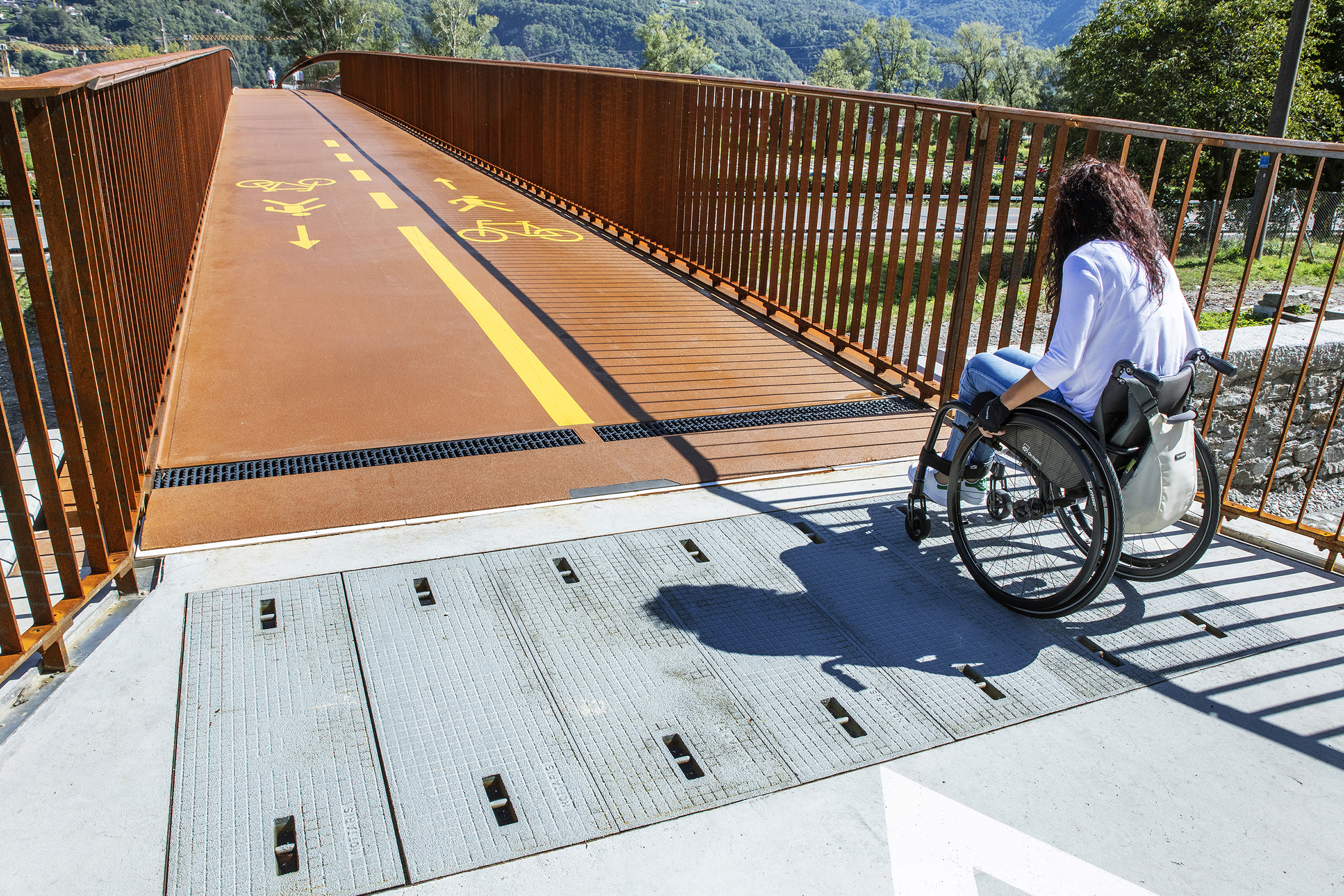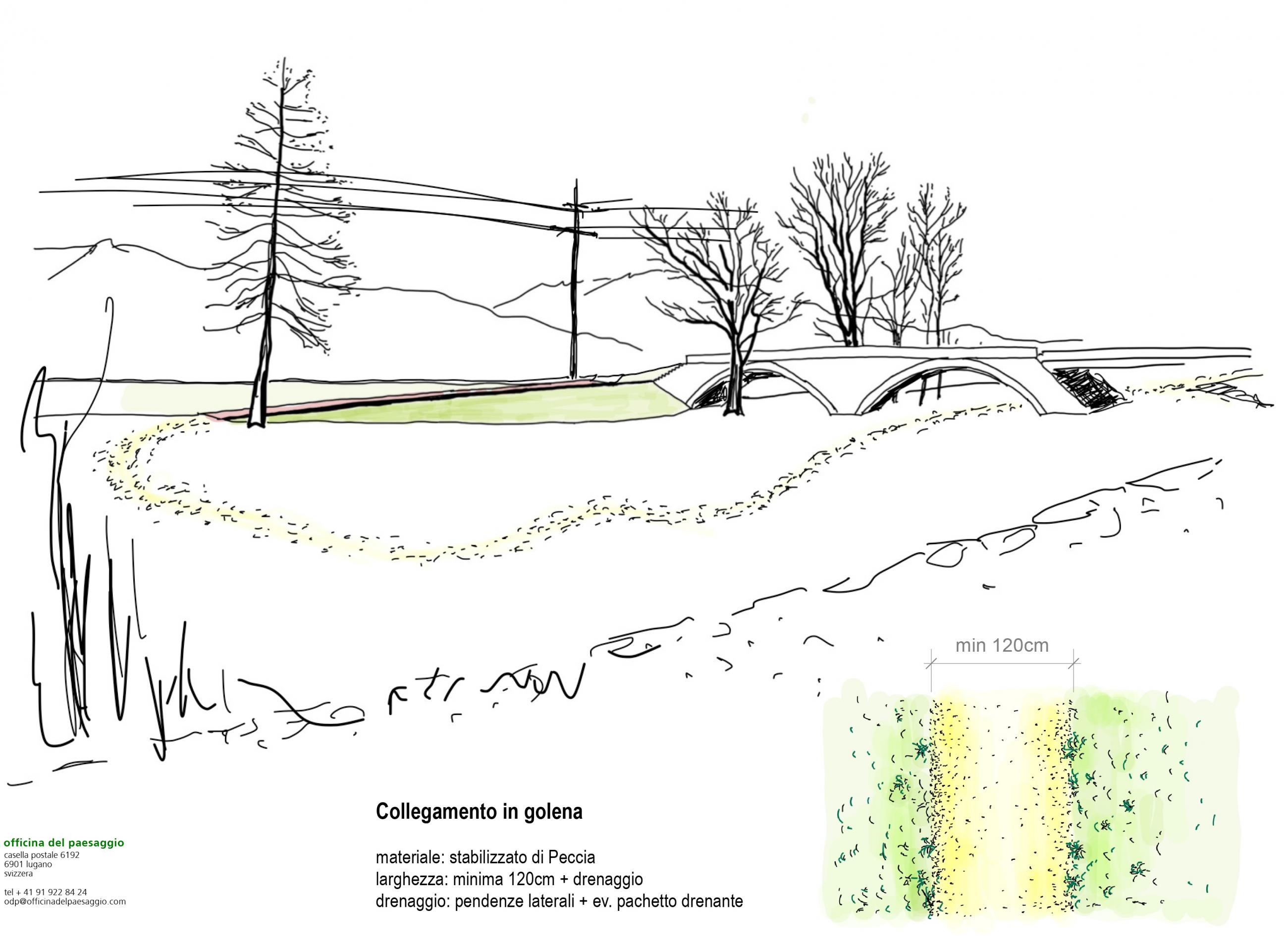Context
In recent years, the Department of the territory of Canton Ticino and the City of Bellinzona have been planning joined measures to promote sustainable mobility allowing pedestrians and cyclists to be privileged end users of the manmade landscape. This intention comes with a significant responsibility, which is to ensure that all user types can enjoy full freedom and autonomy.
The new Ponte Torretta bridge (promoted by the cantonal authority) aims to provide continuity to the cycle-pedestrian road network between the two banks of river Ticino, along which the Saleggi-Boschetti River Park (project supported by the City of Bellinzona) will be built.
Golena is already a spacious recreational area with nature trails, a playground, and water access. However, the municipality intends to expand the development of these grounds.
The construction of the new Ponte Torretta bridge provided an opportunity to plan the extension of the network of accessible routes to surrounding areas, such as the Golena area. Likewise, Bellinzona city council responded positively to interest groups' reports, leading to a collaboration with inclusione andicap ticino. The partnership aimed to create an accessibility project on the left bank of the Ticino River, taking into consideration both current and future neighbourhood connections.
Ponte Torretta Project
The entrance to the bridge walkway is nested in the area accessing the Golena site and it leads to a roundabout that allows vehicles arriving from the city centre (Viale Franscini) to turn. Equally, it is also where many pedestrian and bicycle paths intersect.
Both the new roundabout and the sidewalks nearby meet the maximum slope requirement of 6%. The footbridge is designed to provide people with disabilities with independent mobility by having an ideal longitudinal slope of 6% and a transversal slope of 1.5%.
Accessibility on both sides (Bellini and Carasso side) is made easier by the choice of materials and execution. The concrete walkways have been smoothened on the surface and finished with quartz sand. At the central spans of the bridge (ca. 1.70m), the finishing of the path in the middle of the bridge is made of layers of polyurethane and epoxy resins, providing mechanical resistance to abrasion and excellent non-slip properties.
The contrast between the light grey concrete surface and the reddish-brown resin surface ensures an agreeable aesthetic effect and marks the beginning and the end of the bridge. Likewise, the design choice simplifies place recognition of the place and wayfinding. This is of particular significance to people with visual impairments who are always searching for light coloured points of reference to facilitate their mobility.
The entire walkway is built with COR-TEN metal carpentry, which creates a distinctive colour and material look. Similarly, the railings are made of COR-TEN steel and have integrated lighting. These protective elements are 130 cm high due to safety requirements; since the horizontal cross-section is higher than the eye level, it allows good visibility for wheelchair users through the texture of the vertical uprights.
Golena area project
The design phase of trails and paths required special attention to ensure that the site's natural features and accessibility were kept. These constraints have resulted in alternative design choices, particularly when it comes to the river's protected area. The first section - that is, the connection between the main road level, at the top, and La Golena, at the bottom - is still situated in the submersible embankment zone and consists of a 6% slope ramp, 2 m wide and about 50 m long, divided by a landing. The paving is made of washed concrete, "mixed ticino" type, that adds a warmer colour to the material. The second section - that is the path in Golena within the river area – is a flat zone. It has a nonlinear pattern and is made of stabilized Peccia (Valle Maggia). Finally, the porous material maintains the soil's natural properties while also offering comfort and usability for prams, strollers and wheelchairs.
Participation of end users
The accessibility project for La Golena site is based on the discussions held among decision makers, designers, accessibility consultants ( Design for All Competence Centre, inclusione andicap ticino) and individuals with disabilities. Regarding the choice of coating type, practical tests were carried out by a wheelchair user, who assessed the suitability of the materials for mobility.
General design informations (Swiss technical regulations)
according to SN 640 075 e SIA 500
Coatings: level of suitability depends on the ability to transit it with wheelchairs, walkers and similar items (low rolling resistance); practicability (no obstacles); slip-resistant safety (contrast to the risk of slipping).
Ramps: they must have a maximum slope of 6% and a min. width of 120 cm (or min. 180 cm in crowded places).
Landings: at the end and beginning of the ramps, flat surfaces without slopes must be available, with a minimum dimension of cm. 140x140.
In case of differences in height greater than 150 cm, provide intermediate landings of min. 140 cm length every 15 m (reference value).
Text by caterina Cavo












