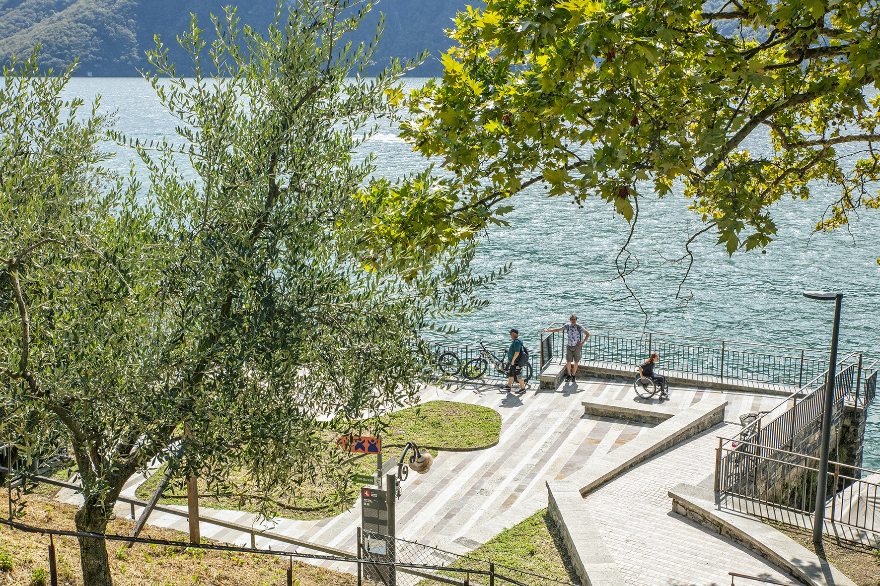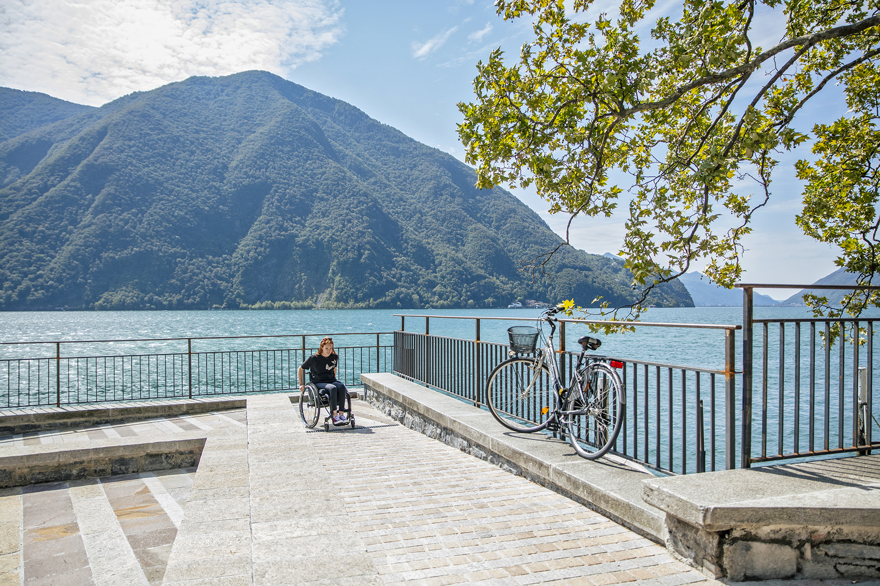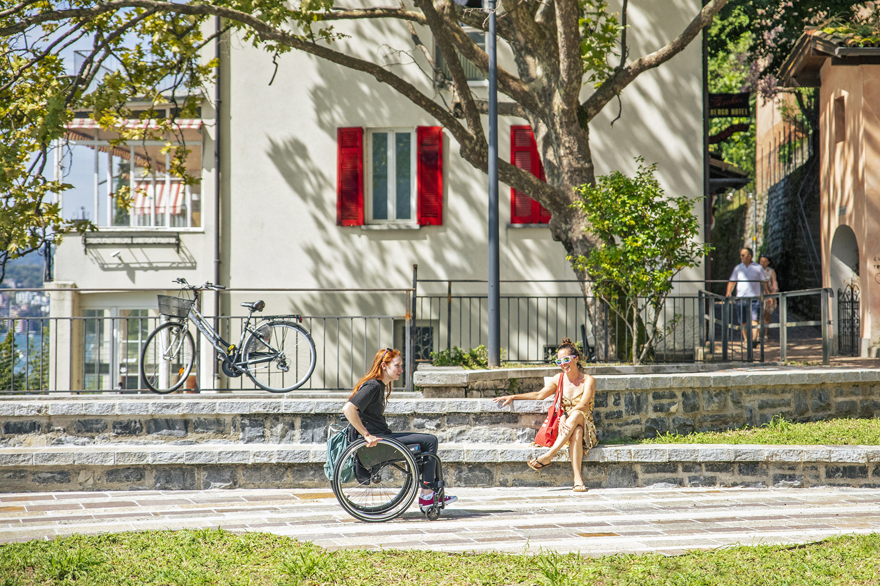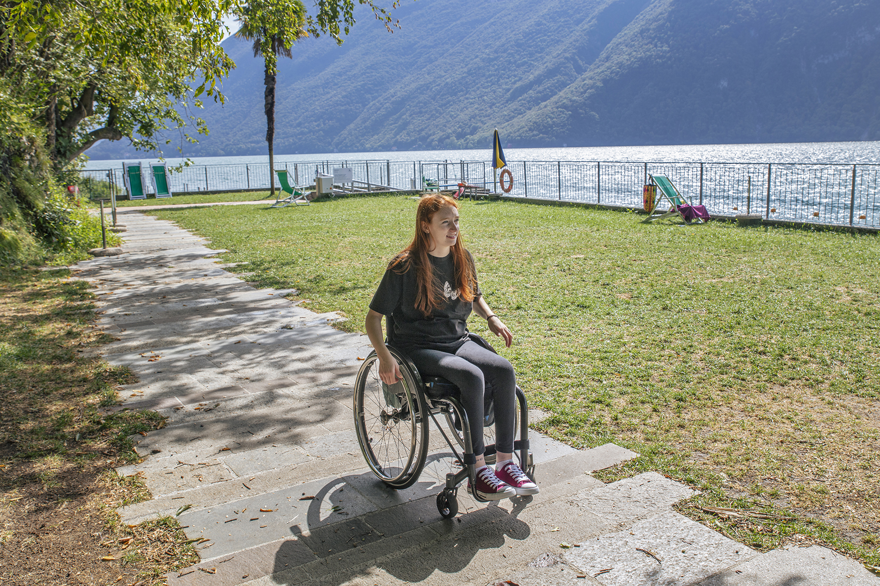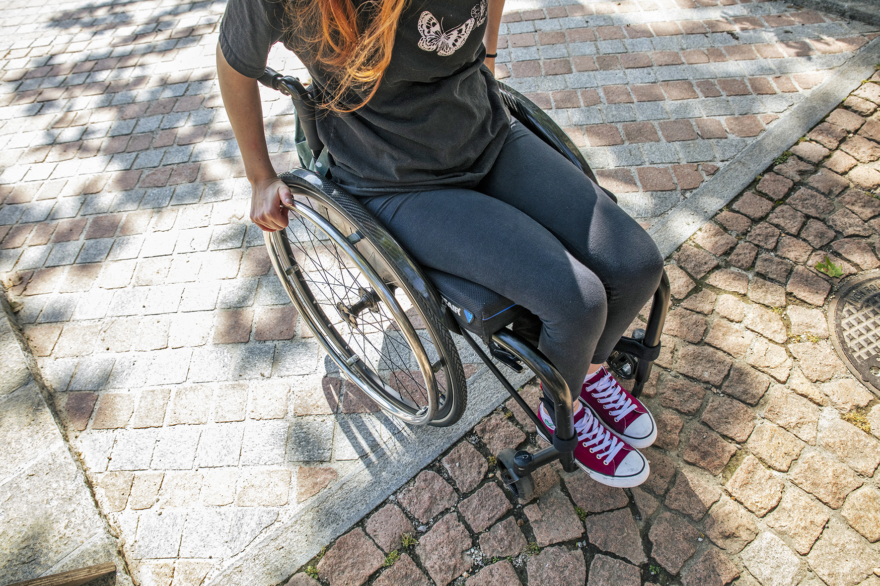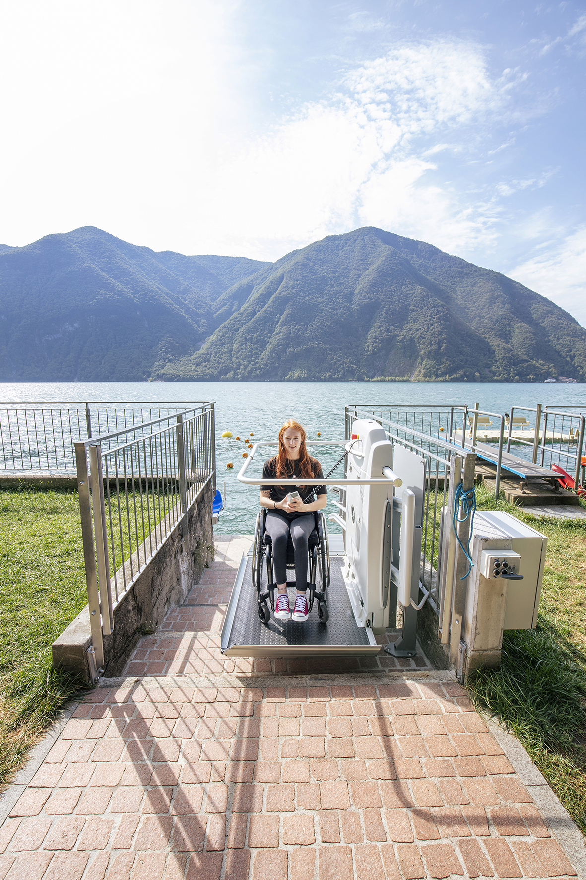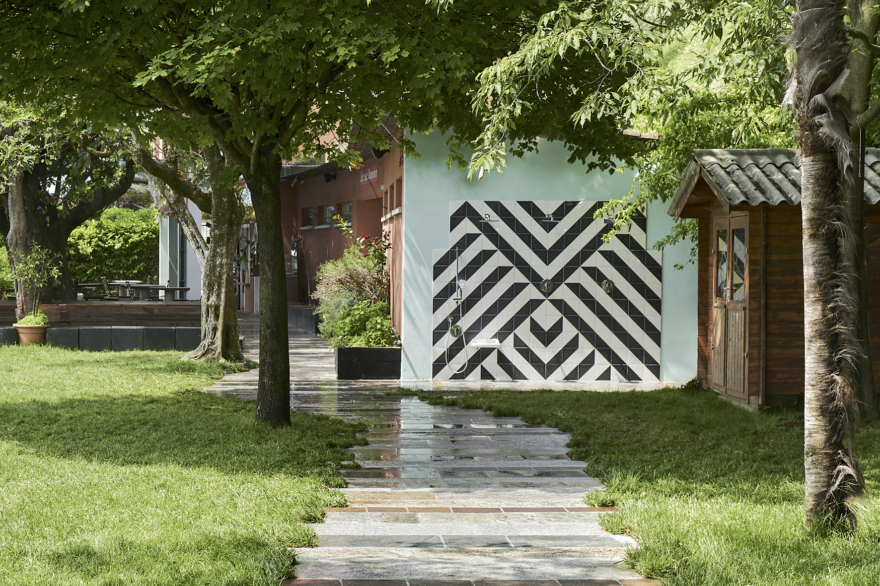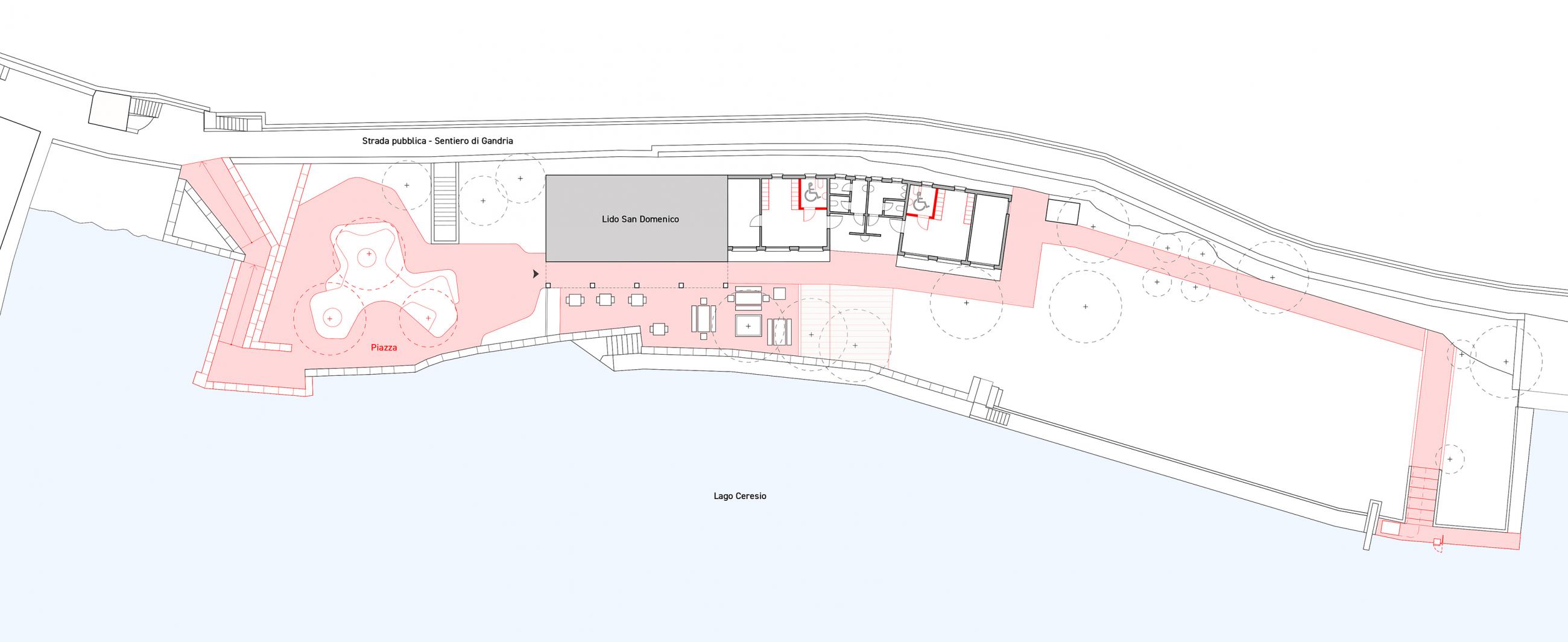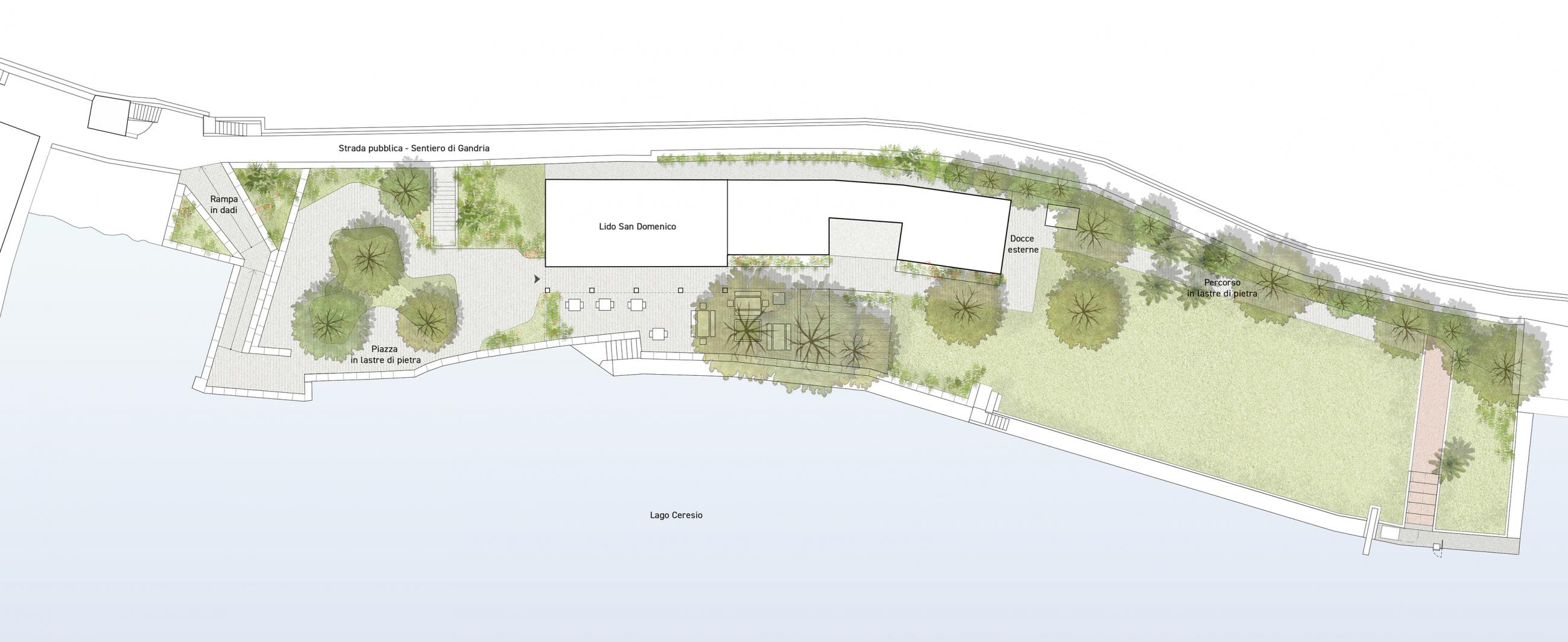The urban context
Lido San Domenico is one of those unique hideaways to discover when visiting or living in Ticino. It's a place where locals gather and perhaps meet visitors who come from afar.
A narrow road between houses and the slope leads to the Lido, which is spread across a terrace overlooking the lake and is sheltered by trees with generous crowns.
This area is defined by a section with different elevations: the bathing facilities are situated at a lower level than the public road (Sentiero di Gandria), while access to the bathing area is located further down towards the lake.
This particular configuration requires the implementation of specific architectural solutions to allow all users to use the public space.
Keeping this in mind, the Municipality of Lugano has commissioned the improvements in infrastructure following the principles of sustainability and inclusivity.
Architectural design
The project was conceived around two important aspects that were interconnected: the creation of a new urban element, the square, that serves as a social meeting point for the population, and the modification of spaces to meet accessibility needs in specific areas.
The Sentiero di Gandria trail starts from the public car park of Castagnola, which has a parking space suitable for wheelchairs. From here, the road transitions to pedestrian and leads to the area of the Lido (swimming area).
A new 6% ramp has been created (instead of the existing stairs) to connect the difference in elevation between the path and the infrastructure, interspersed with by a central landing.
The Lido's access is improved with the new public area, a small neighbourhood square filled with local plants that can be enjoyed even during the hottest periods of year.
The ramp is flanked by stone walls that serve as a safety device (wheel stopper) and at the top of the square, they become seats and offer opportunities for socialization.
The bathing facilities' walkways and outdoor areas were renovated and elevated on one level, using stone slab (granite porphyry aggregate and limestone from Moltrasio - Sasso di Caprino), found in municipal warehouses.
The project benefits from the reuse of the stored material, which is selected based on accessibility characteristics such as ease of access by means, walking, and slip-resistant safety. All the coatings have a flamed finish and sealed joints, which create coplanar surfaces that are easily accessible by wheelchair users.
The surface, which is composed of granite and porphyry cubes with a flamed finish, is appropriate for the ramps and walkways that lead to the water areas.
On top of the existing ladder, a platform and an accessible hydraulic lift have been installed to make it easier to descend into the lake.
Finally, two new bathrooms suitable for wheelchairs (men and women) and the installation of auxiliary means in the outdoor showers complete the project.
Participation of end users
Regarding the overall layout of the project and in the development phase of the plans, accessibility specialists (Design for All Competence Centre) and people with disabilities were involved.
At the end of the project, a wheelchair user - part of the target group - tested the areas in order to assess and evaluate their degree of accessibility.
This enabled a practical examination of the floors' suitability, mobility within changing rooms and bathrooms (space, internal layout, available equipment), and the usability of the ramp. The assessment revealed potential improvements that the City of Lugano has embraced to promote inclusivity.
General design guidelines (Swiss technical regulations)
According to SIA 500 and SN 640 075
-Ramps: max slope of 6% and a min. width of 120 cm (or min. 180 cm in busy places). At the beginning and end of ramps, as well as in front of doors and passages, identify landings without slopes (min. 140 cm long); in case of change of direction of more than 45°: sup. min 140 x 140cm). It's advisable to provide intermediate landings if there are differences in height exceeding 150 cm.
-Staircases: preferably rectilinear style and, from raiser n.16, intermediate landings required. Tread min. 28 cm, risers max 17.5 cm; ideally: 30 cm tread, risers 16 cm. Equipped with easily accessible handrails, marked steps.
-Handrails: to be placed at 85 cm up to 90 cm from the front edge of the treads and the landing surface, they must exceed the length of the stairs at both ends by at least 30 cm and continue uninterrupted when changing direction.
-Coatings: suitability depends on the practicability with wheelchair, walkers and similar items (low rolling resistance and no obstacles); the anti-slip safety (in contrast to the risk of slipping).
-Bathing facilities: entrance staircase with steps (tread height 15 cm and handrails on both sides at a distance from each other of 60-65 cm). Entrance to the bathing area with ramp or lifting device, depending on the characteristics of the shore.
For more details, please refer to SIA D0254 Barrier-free sports facilities - Recommendations for the SIA 500 norm application
Text by : Caterina Cavo


