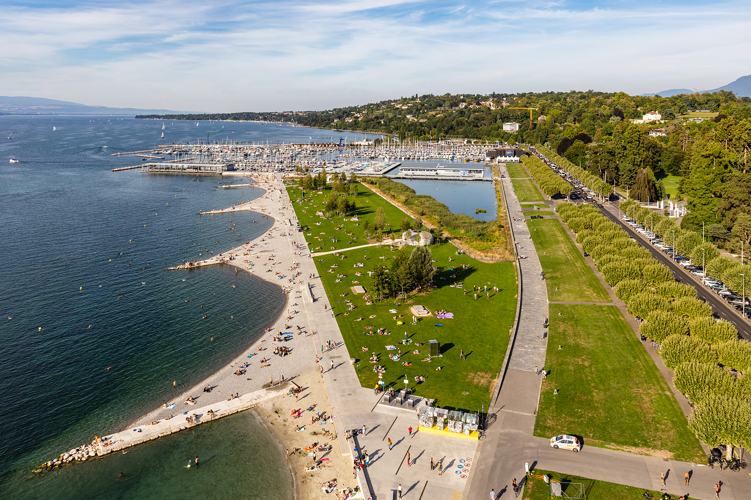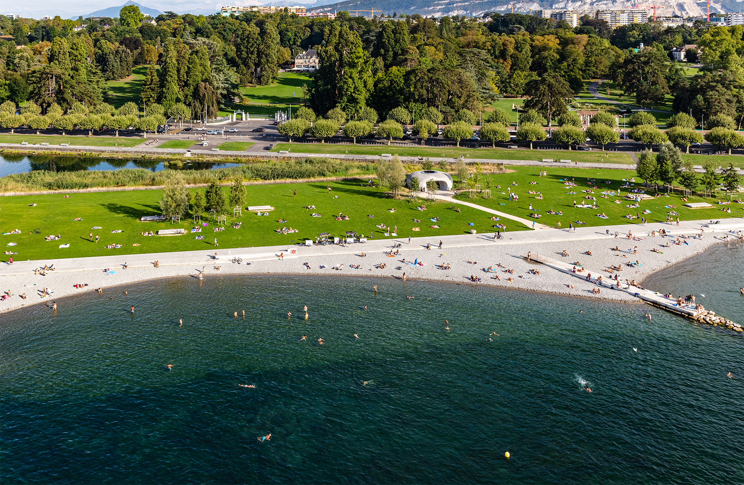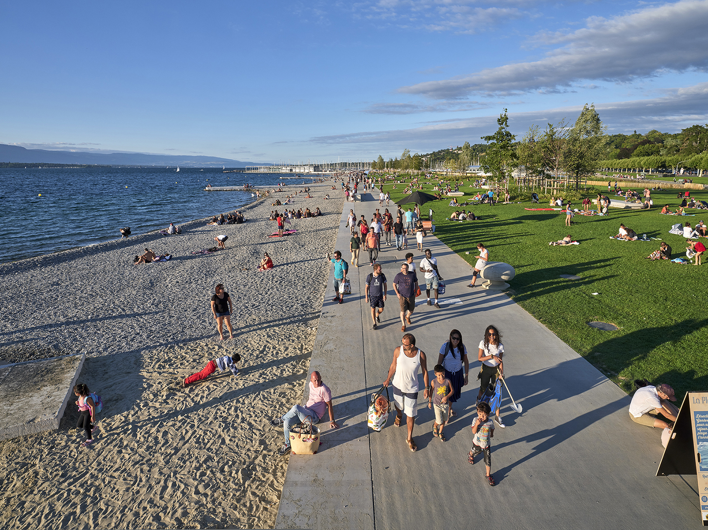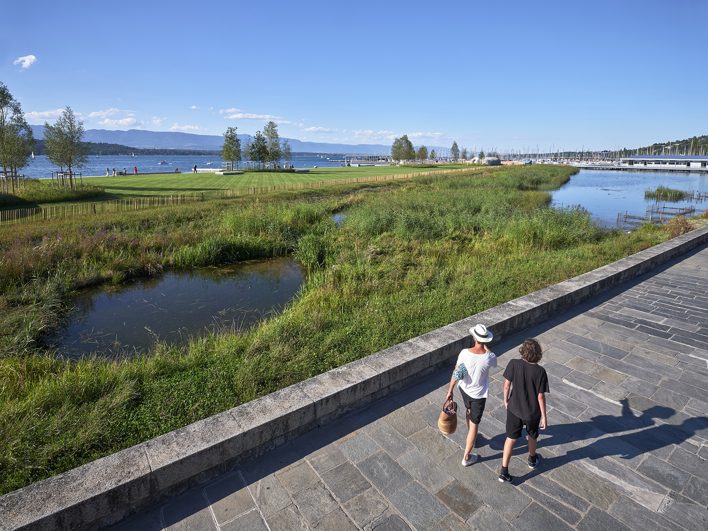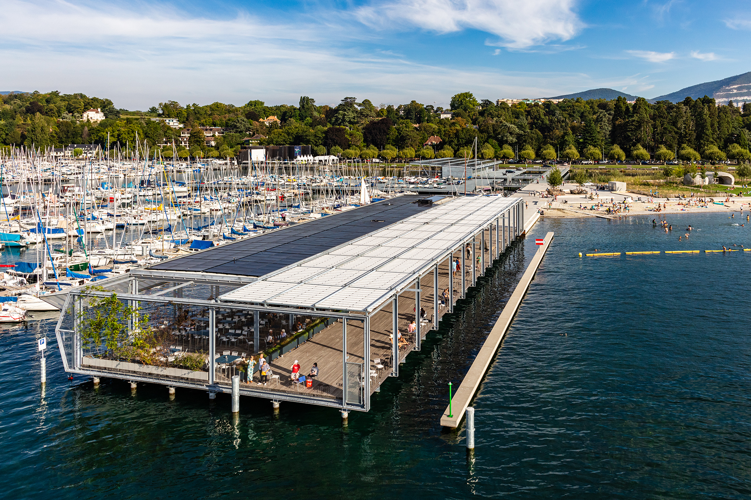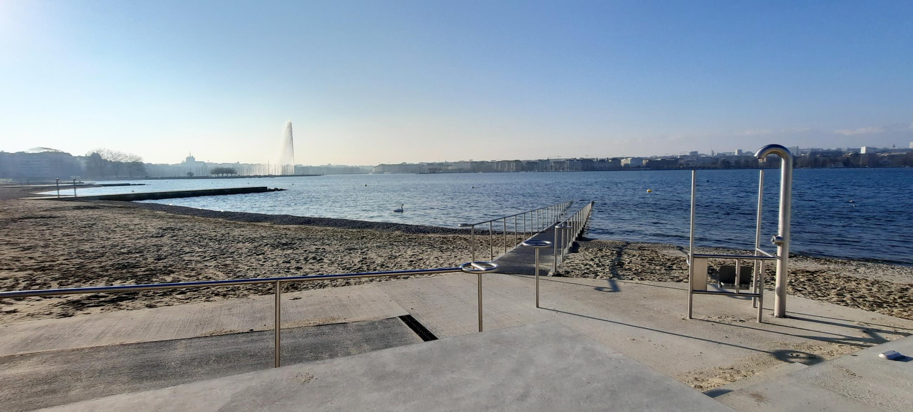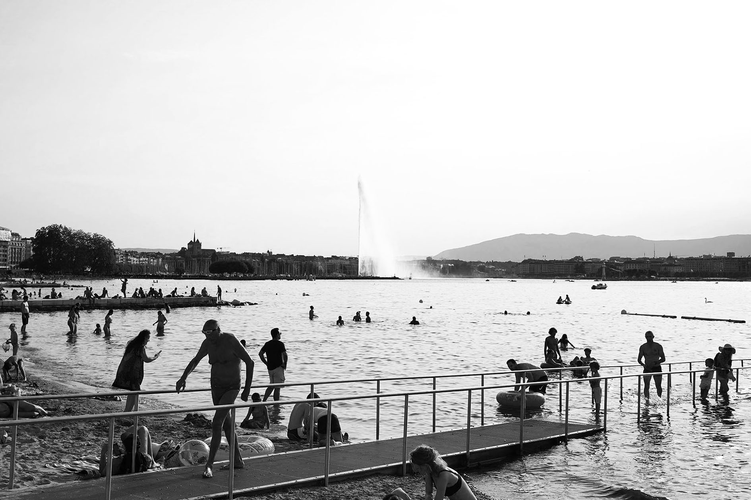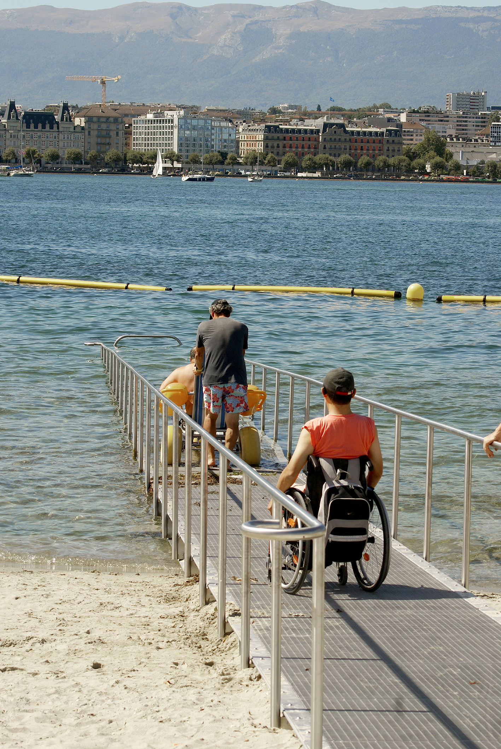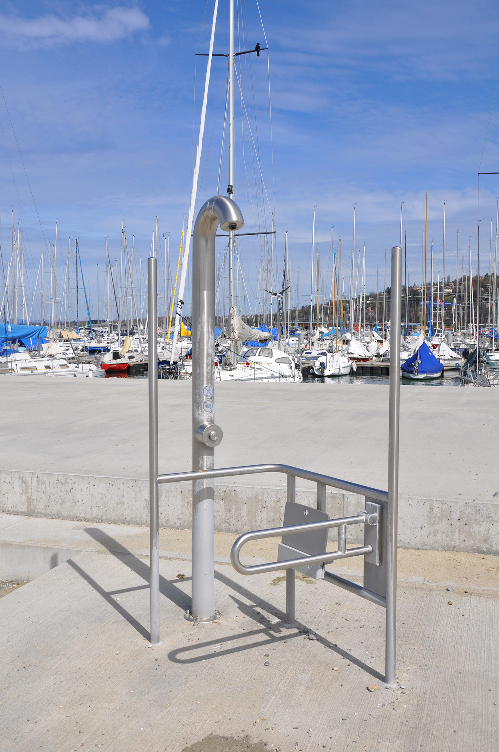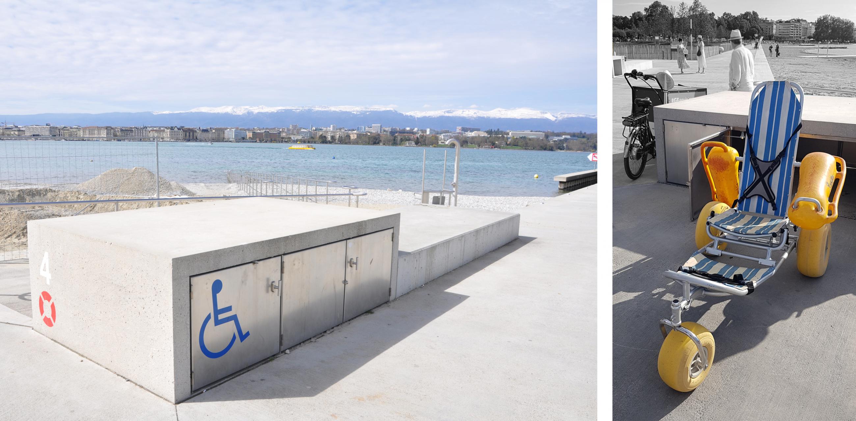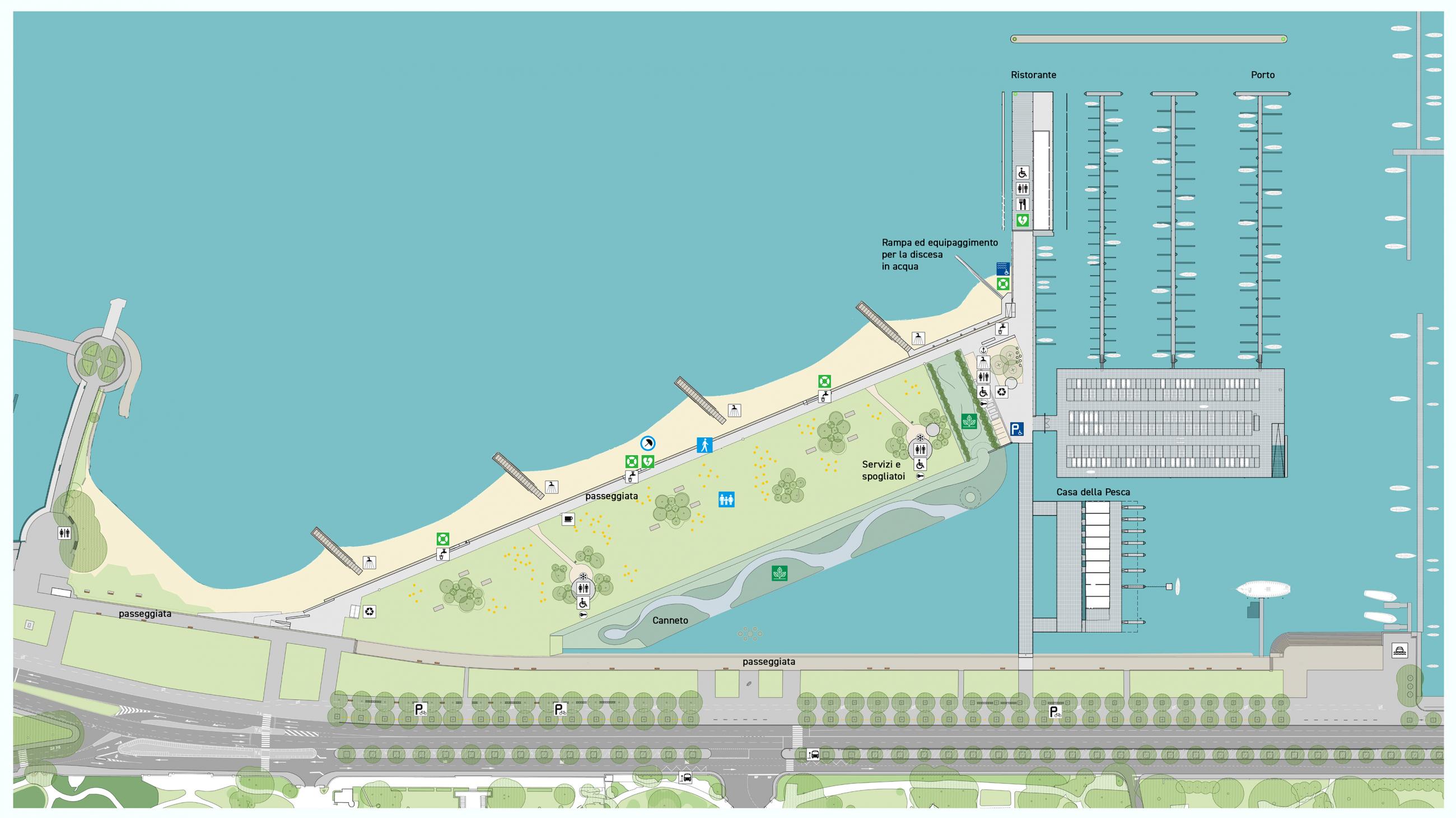The context
The Plage des Eaux-Vives is much more than a lakeside.The project's extensive scope and its desire to connect with the city's established urban themes make this place a landscape with social purpose for the entire population.
The project
The main objective of the intervention is to develop a large public area for bathing and recreation that is open and accessible to the entire population. The construction of a new harbour area concludes the works.
The project's focus is the development of two promenades: on the one hand, the existing one - overlooking the cane thicket fostering biodiversity - and on the other, that of the lakefront.
A large lawn lies between these two walks, with tables, fountains, boules facilities, and parasols scattered throughout the grounds.
The walk along the cane thicket is made of natural stone slabs with sealed joints, and it is also accessible with mobility aids.
Here, the long stone wall serves also as a seating and relaxation area. The possibility of stopping for a break is particularly important for elderly and people with disabilities (distance also representing a barrier).
The promenade on the lake is a large platform constructed using brushed finished cement.
The promenade runs parallel to the beach, which for technical reasons remains at a lower elevation than the pedestrian path. In order to facilitate access the shore, some ramps or stairs have been positioned in selected locations. These contain parallelepipeds made of concrete that are used for both seating and container purposes.
Visitors can find useful equipment such as lifeguards, a defibrillator, or a wheelchair with floating armrests stored in these boxes.
The need and desire to provide safe access to water for everyone is tangible in the project.
A metal ramp with a 5% slope and 150 cm width was installed on the northern end of the compartment for families with children, elderly people, or anyone wishing to enter the water gently. A double handrail helps to support yourself while descending or ascending to/from the lake.
This solution is truly appreciated by everyone.
Although the ramp is a distinctive aspect of the project perfectly blending into the context and matching the shape and position of the other terraced areas on the lake.
To facilitate the use of the lake area by people with disabilities, a parking space has been created near the access ramp to the lake. The parking is accessible through the new metal walkway that leads to the restaurant, which is also easily accessible.
Two service blocks for people with and without disabilities are situated on the main lawn; one of these blocks is adjacent to the bustling and most active part of the lakeside.
General design guidelines (Swiss technical regulations)
According to SIA 500 and SN 640 075
-Ramps: max slope of 6% and a min. width of 120 cm (or min. 180 cm in busy places). At the beginning and end of ramps, as well as in front of doors and passages, identify landings without slopes (min. 140 cm long); in case of change of direction of more than 45°: sup. min 140 x 140cm). It's advisable to provide intermediate landings if there are differences in height exceeding 150 cm.
-Staircases: preferably rectilinear style and, from raiser n.16, intermediate landings required. Tread min. 28 cm, risers max 17.5 cm; ideally: 30 cm tread, risers 16 cm. Equipped with easily accessible handrails, marked steps.
-Handrails: to be placed at 85 cm up to 90 cm from the front edge of the treads and the landing surface, they must exceed the length of the stairs at both ends by at least 30 cm and continue uninterrupted when changing direction.
-Coatings: suitability depends on the practicability with wheelchair, walkers and similar items (low rolling resistance and no obstacles); the anti-slip safety (in contrast to the risk of slipping).
-Bathing facilities: entrance staircase with steps (tread height 15 cm and handrails on both sides at a distance from each other of 60-65 cm). Entrance to the bathing area with ramp or lifting device, depending on the characteristics of the shore.
For more details, refer to SIA D0254 Barrier Free Sports Facilities - Recommendations for the application of SIA 500.
Text by: Caterina Cavo
